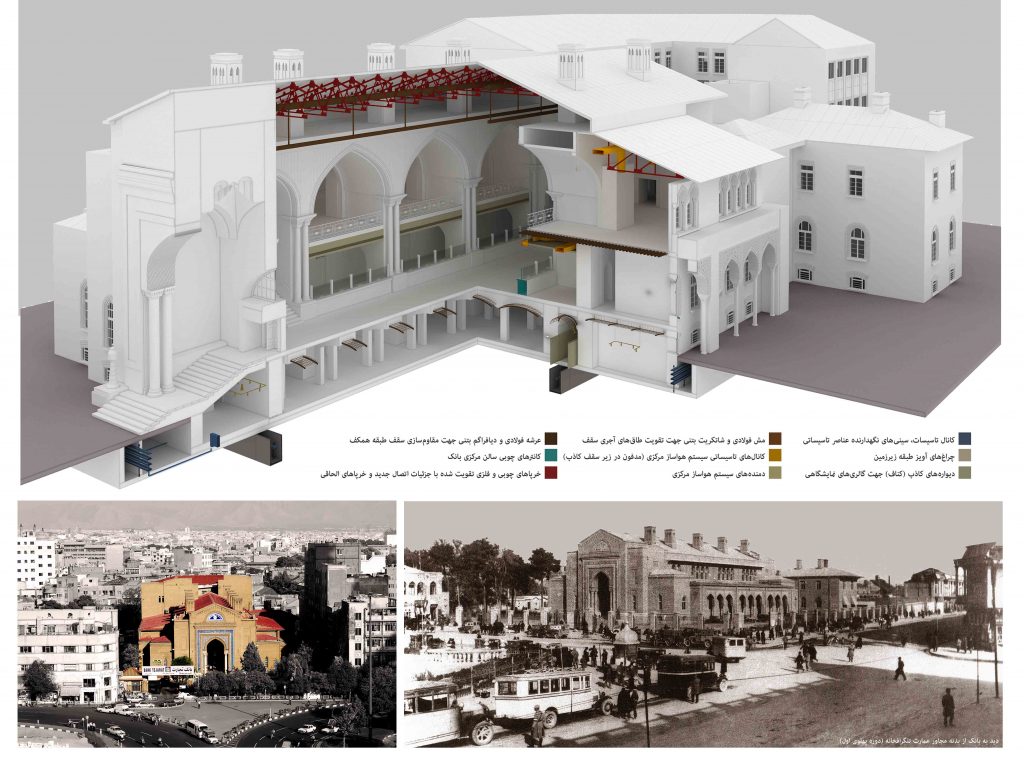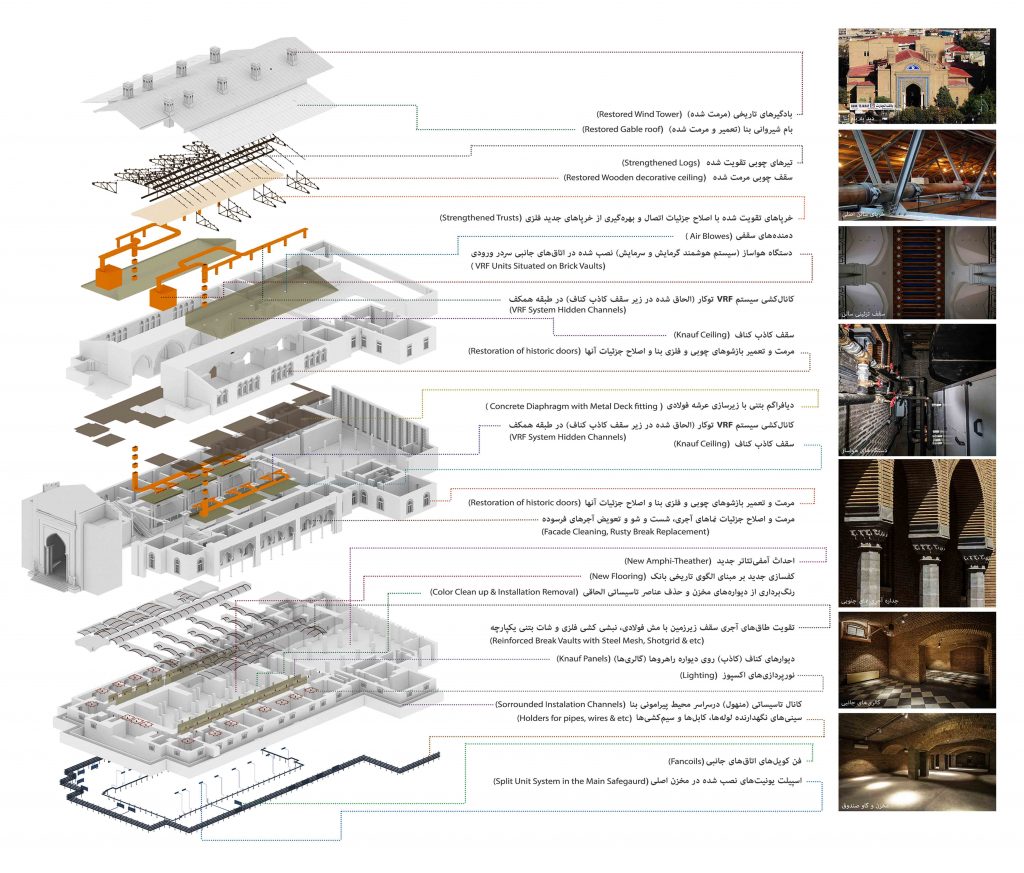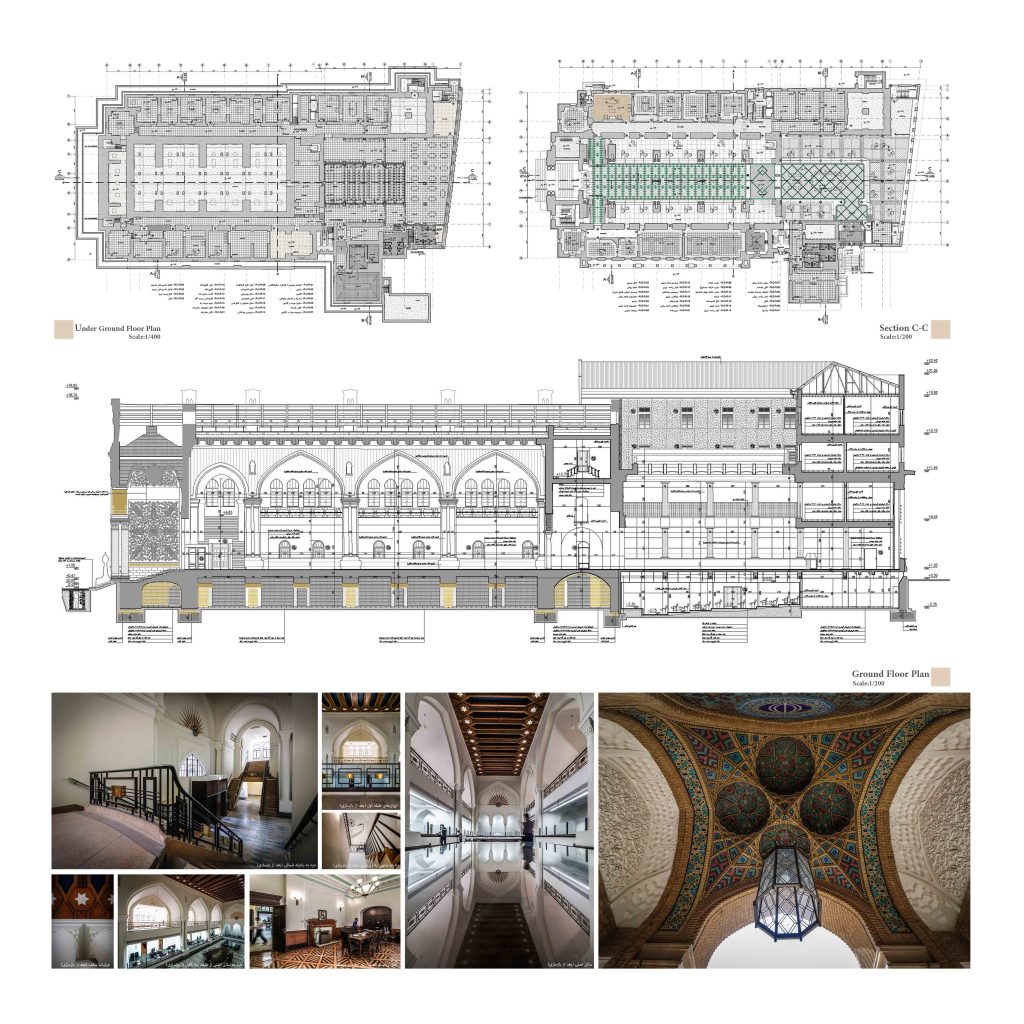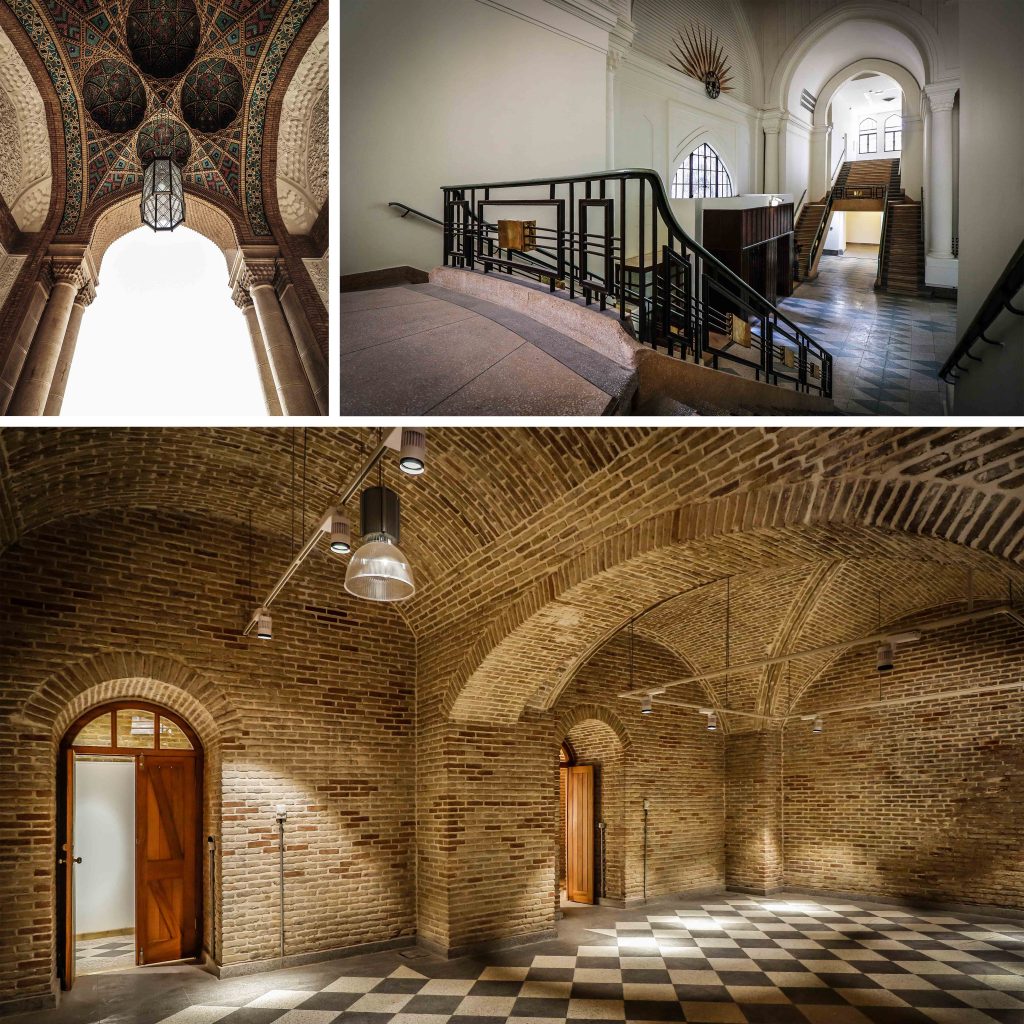
The historical building of Tejarat Bank (Commercial Bank) is the first designed bank in Iran, which was built during the years 1927-1929 A.C. The original building was a two-story basilica, the ground floor of which was dedicated to the middle space (main counter) & the administrative corridors on both sides. The bank’s main treasury was also located in the basement. By the addition of new functions in four development periods, the general shape of the original building was changed.The result was the expansion of the building in the eastern parts and the construction of a new entrance in the western section, which was executed by Master Lorzadeh

The hybrid structure of the building, which is a combination of imported and mainly Iranian decorative pattern, along with other historical monuments of the Topkhaneh Square has added to the importance of this unique complex. By emphasizing on the historic originality of the building, the restoration project, seeks to adapt the current complex to the needs of today’s users. Dismantling of inappropriate extensions, structure strengthening, stabilizing the building bed and updating the building facilities in compliance with all international and national standards, were among the most important programs proposed by the conservation experts



Go to top