
As mentioned before, the former military site of 06 Garrison, which was practically one of the first modern urban military complexes in the city of Tehran during the Pahlavi era, had previously been a part of a prosperous historic garden. This historical continuity has influenced the formation of different buildings throughout time within this site, that reflect the unique architectural and stylish values of their own era; additionally, the functional continuity of this site as a military complex has created a common memory among several generations of people who have been connected with it for various reasons.
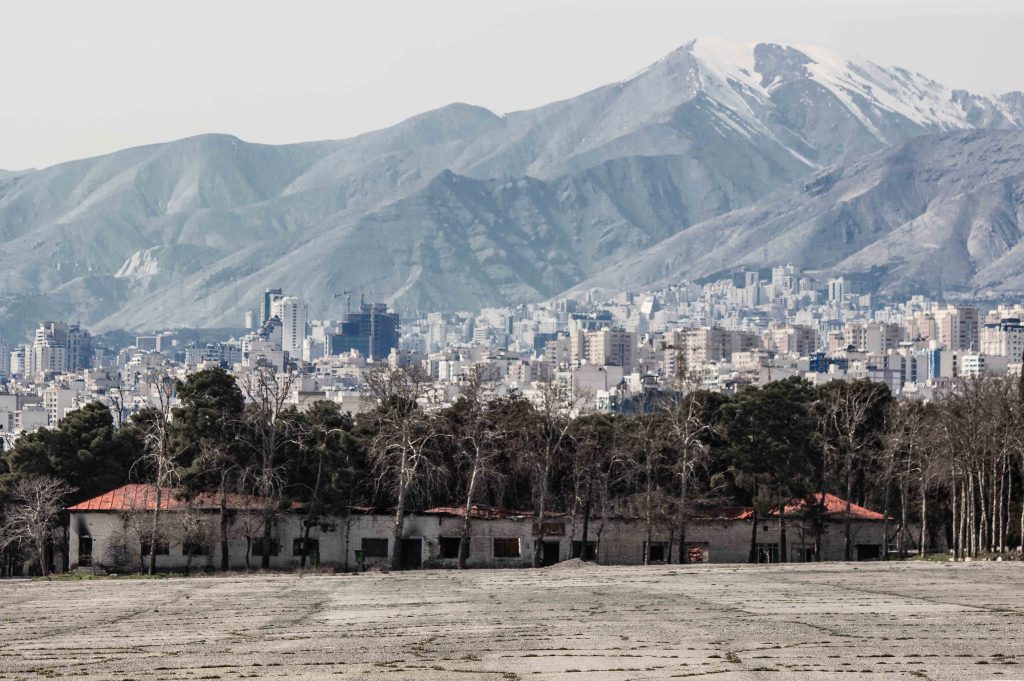
The historic garrison of 06, is considered as one of the elements of the Oral History for the citizens of Tehran, and this characteristic enriches the site’s identity. Physical and spatial continuity in the formation of a military complex over a precious historical garden with its rich vegetation and fauna, along with Intertwined layers of historical, sociocultural, morphological, architectural, physical, spatial, natural, and ecological values, are all known as Military Heritage Values of the site that must be taken into account in revitalization of this complex.

At the beginning of the 1971s, the southern lands of the historical garden were allocated to military guards while the Ammunition Factories were being completed and exploited in its northern parts. After the Islamic Revolution of 1979 in Iran, a military center known as o6 was established and it was then transferred to the southern parts of the historic garden of Saltanatabad (allocated to military guards) in 1983 and began its life as the Garrison of 06.
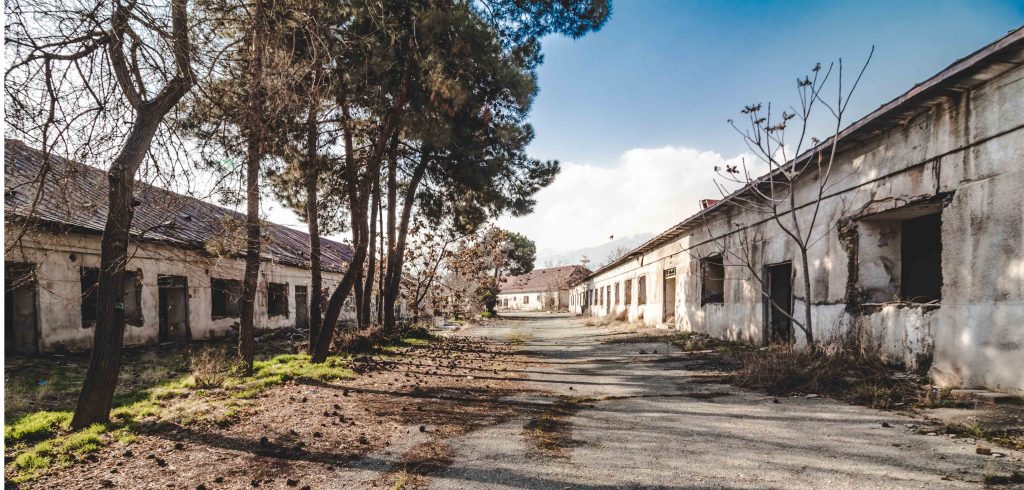
Today, the historic Garrison of 06, has gradually been evacuated and discharged from its former military function after the approval of a law entitled “sale and transfer of the garrisons and other armed force lands to the outside the sanctity of the cities” in 2009, is located in the quarter of Pasdaran in the northeast part of Tehran with an area of 50 acres. This former military complex that currently consists of 117 buildings (about 90 thousand square meters), as well as 43 acres of open and green spaces, with all its historic, cultural, architectural, and natural components and identity, can act as a prone site to accept and locate various public functions that the city requires within its historical physic’s framework. Conservation of such a military heritage complex can be an appropriate response to amplify its position and role in relation to other public urban spaces around it.
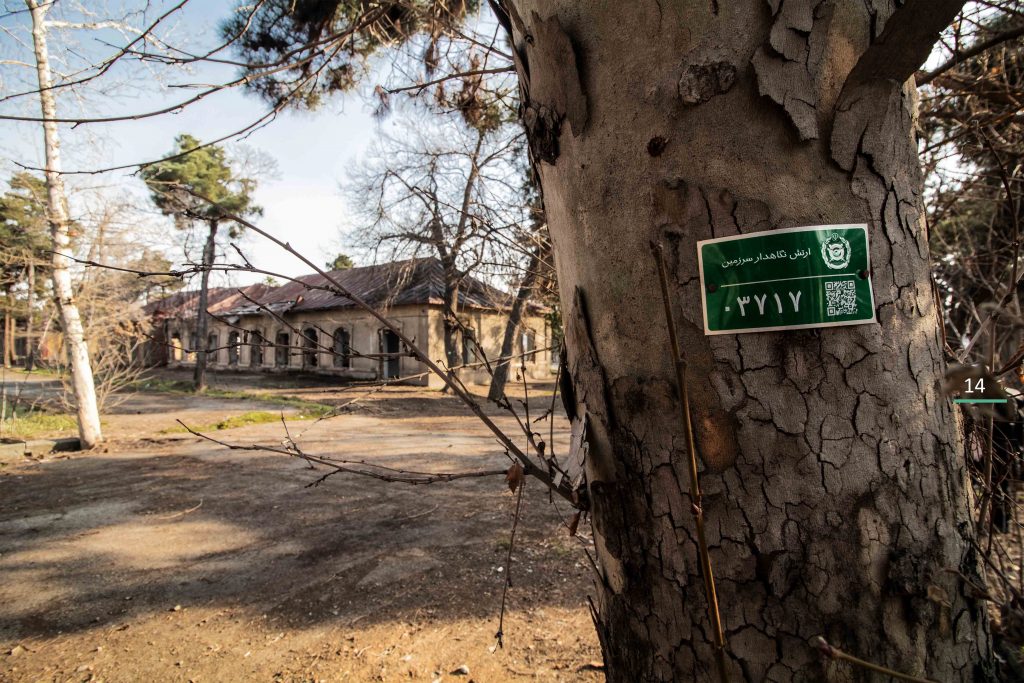
The revitalization design considers these buildings and the open field between them as the “Art and Culture Arena” with great respect to the conservation of its military heritage values, based on the findings and the theoretical framework of the aforementioned “Proposal for Integrated Conservation and Revitalization of the historical military heritage of 06 Garrison”. Proposed functions for these thirteen buildings include a visual arts complex (Workshops, Ateliers, Book Café, and Camping equipment store) on the northern side of the field, an Art Center (Multi-functional concert and event Hall), a Gallery, an Innovation Center (Shared and Individual Work Spaces) and Book Garden (with focus on Military Heritage concept) in the southern side, as well as Restaurant and Photo-Café in the eastern side. The music building will turn into a Music Academy with a focus on military music.

This project is currently being executed by “Sahebabad Parto” Engineering Group as the joint venture of “Emarat Khorshid Consulting Engineers” in the EPC contract for “Restoration and Revitalization Design of the buildings around the Small Military Exercise Field in the historic Garrison of 06”, with ” Islamic Republic of Iran Army Cooperation Foundation” as the current owner of the complex.
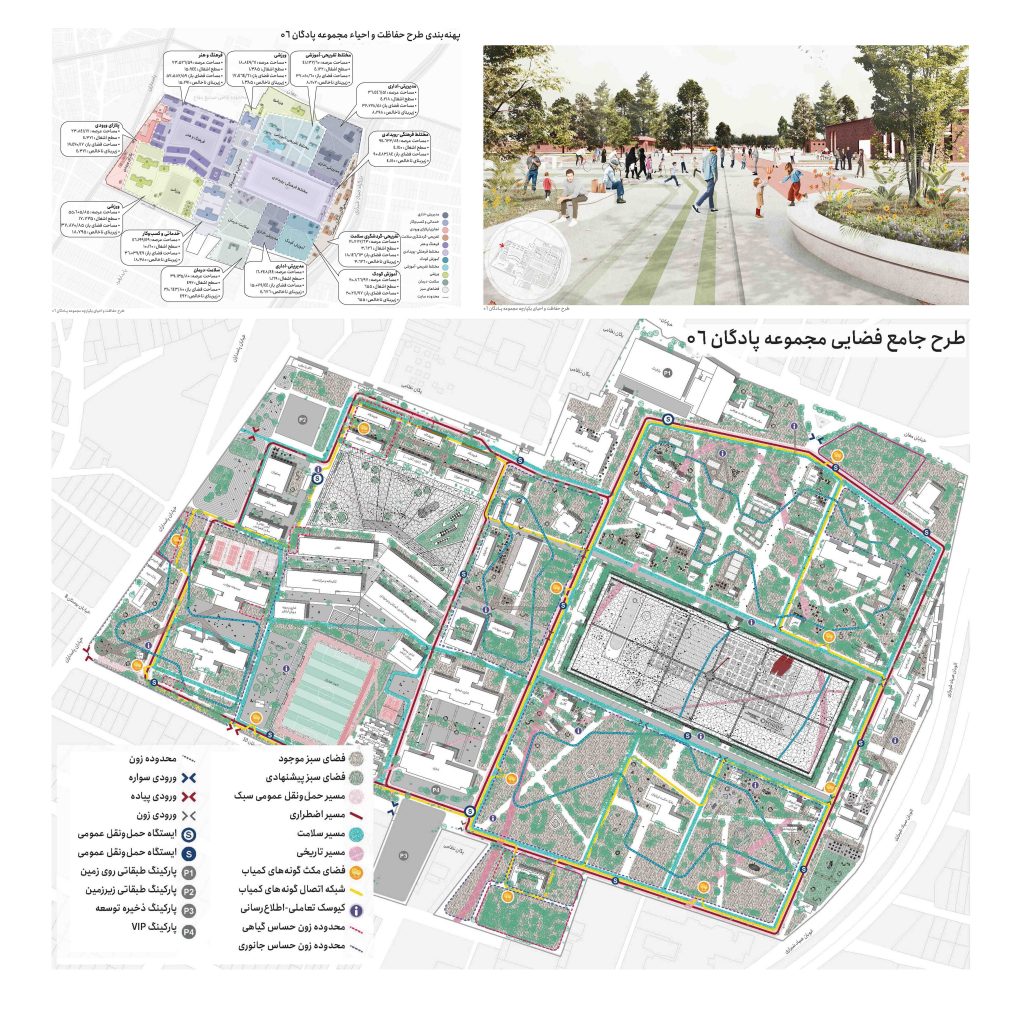
The old testing and exercise field, with approximate dimensions of 204×88 m2, along with the buildings around it, formed the very first core of the military complex of 06 Garrison.
The six similar northern buildings of this field acted as educational spaces (one of which was destroyed, and another building was constructed in its place with a completely different pattern and dimensions). The four long similar buildings placed on the southern side of the field first acted as stalls and barracks and were then turned into administrative and service buildings.
The smallest eastern building of the field with an approximate area of 87 m2, was a photography studio and the other eastern building was a restaurant. There is a distinctive building in the southeast of the field with a different Introverted architectural pattern consisting of a central courtyard (similar to traditional Iranian architecture), that had different functions such as a stall and prison throughout its life and its latest function was the military music building.
“Emarat Khorshid Consulting Engineers” commenced the “Restoration and Revitalization Design of the buildings around the Small Military Exercise Field in the historic Garrison of 06”, in 2022, As these thirteen buildings around the field are considered as the first conservation priority.
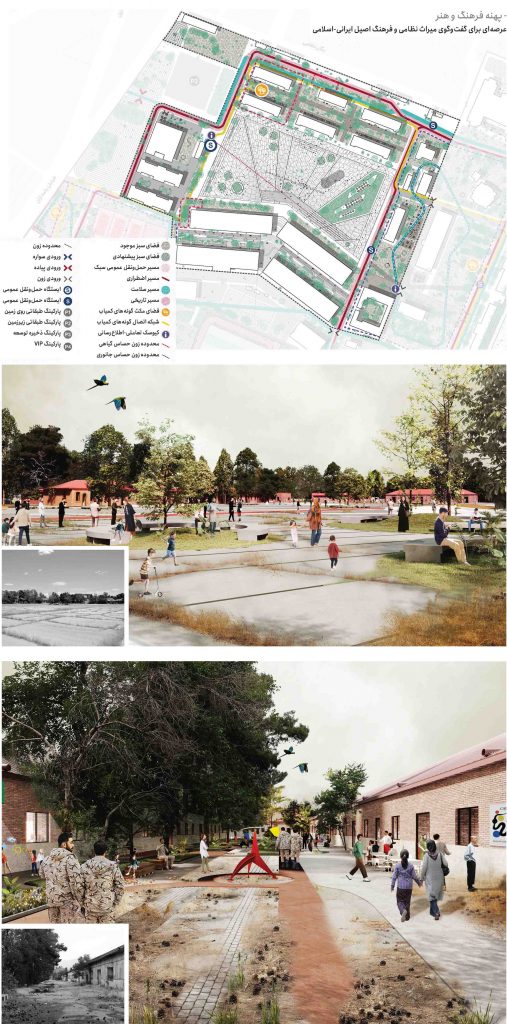
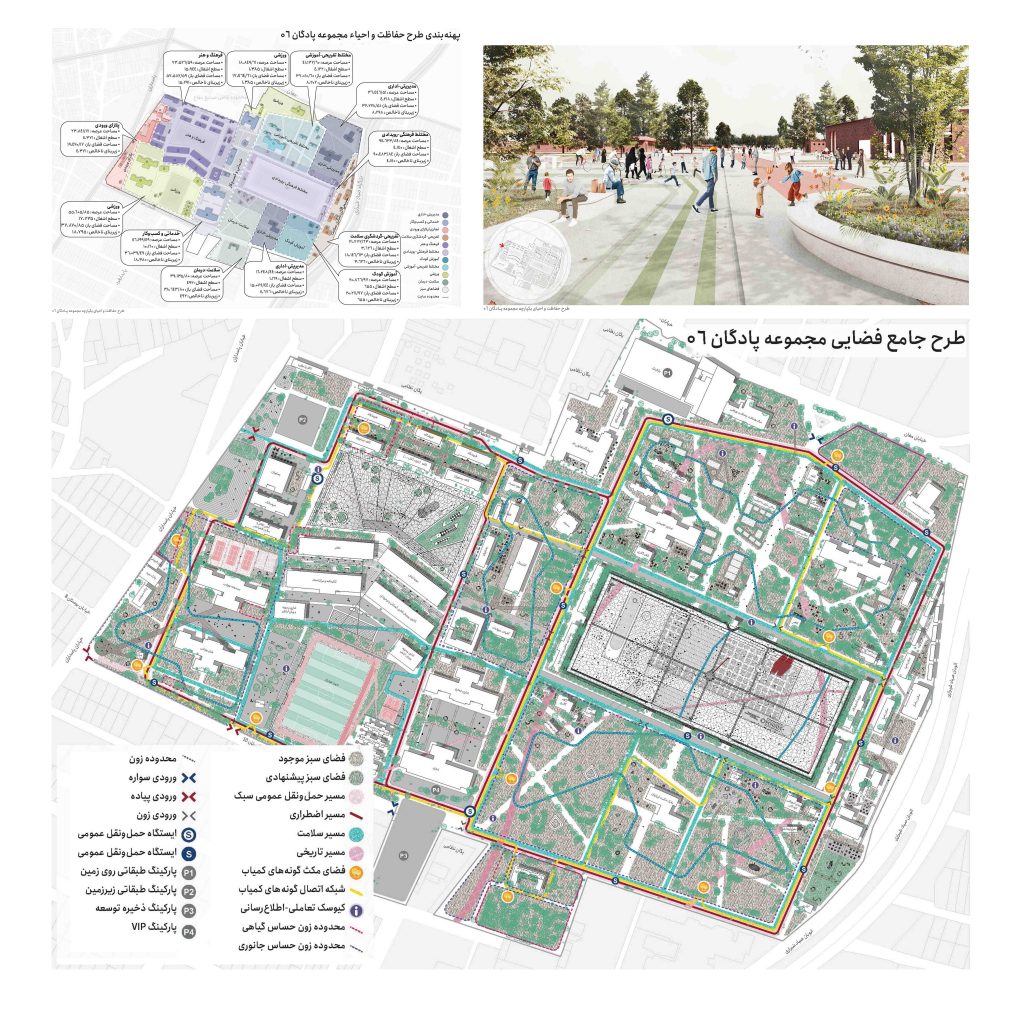
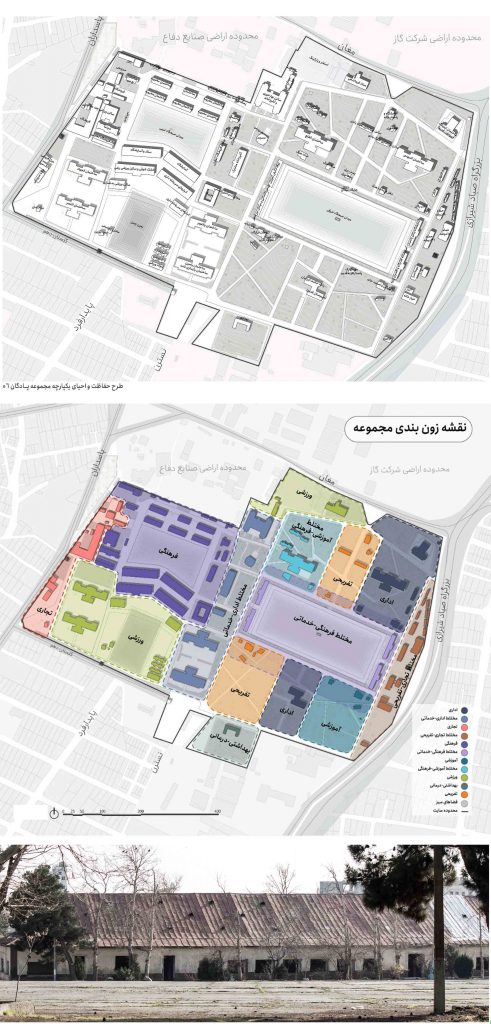
Consequently, considering the historical periodization and categorization of the existing buildings, value assessment of each individual building, and its current stability condition, a conservation prioritization plan was prepared for the entire 50-acre site, according to which, the old testing and exercise field of the complex, known as “Small Exercise Field” and the buildings around it, are considered as the first conservation priority.
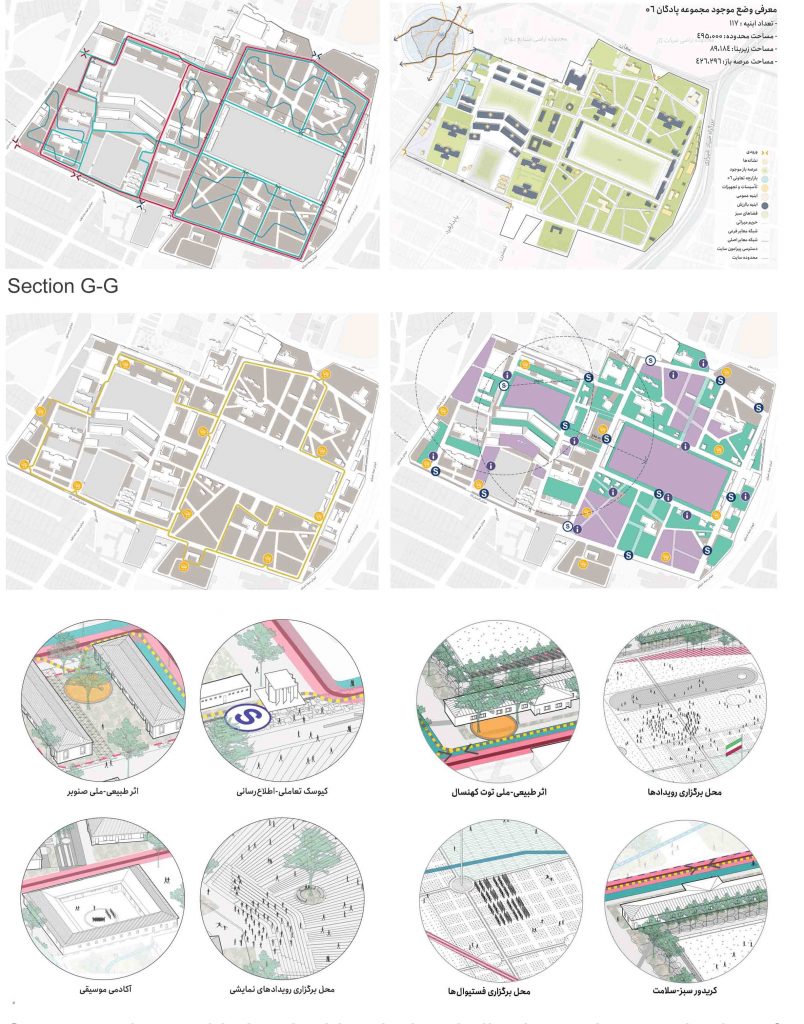
Go to top