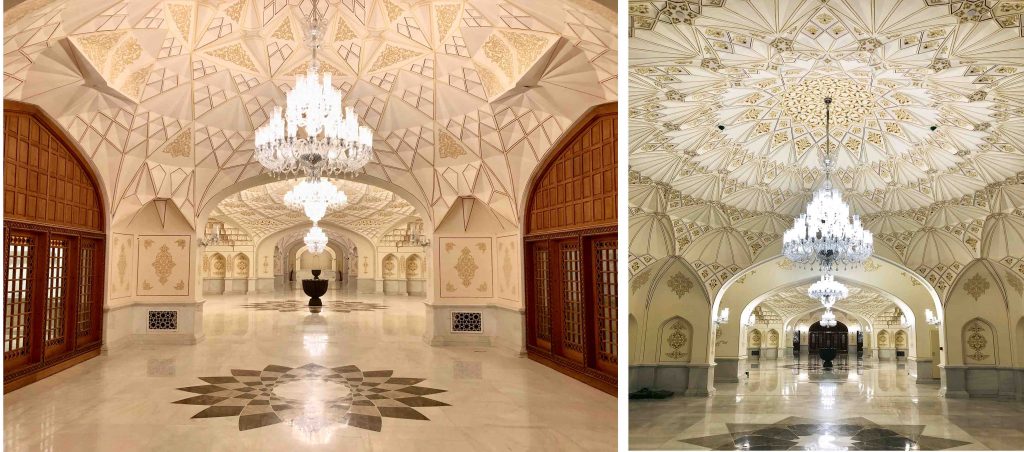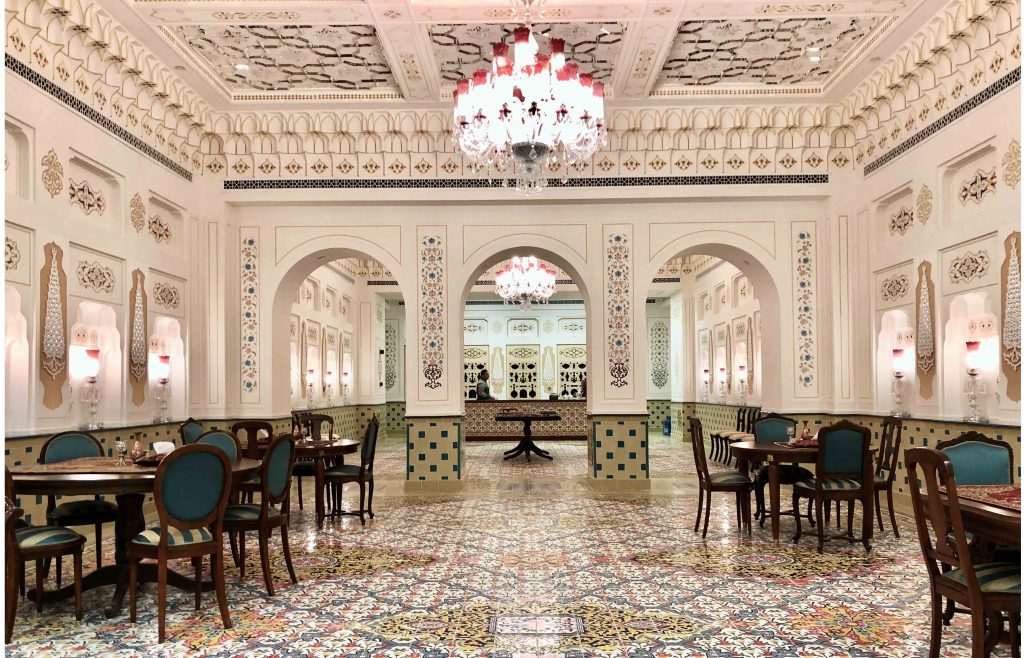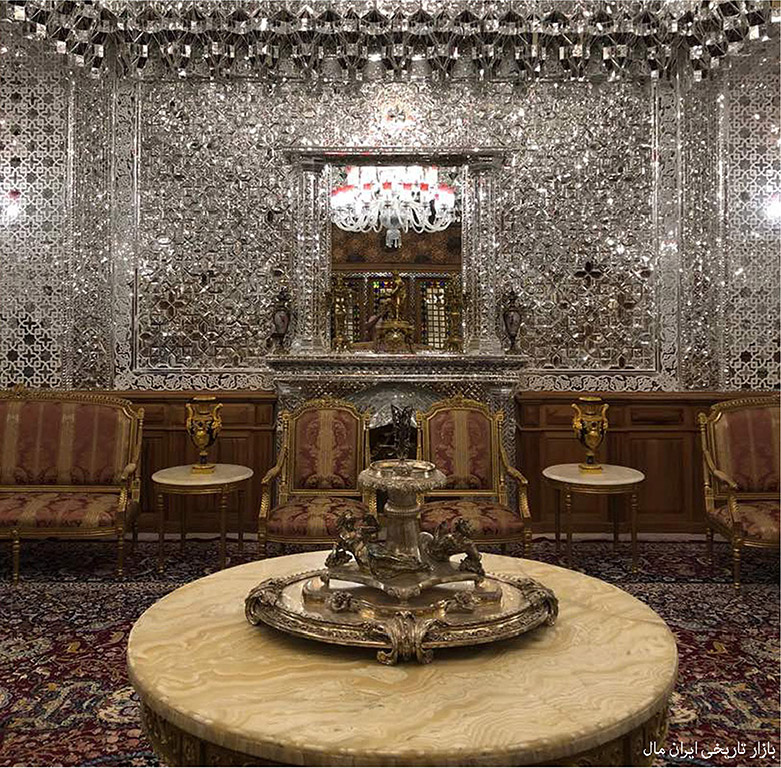
Iranmall historical Bazaar is a collection that was designed and built based on the patterns and historical methods of Iranian architecture concerning historical Bazaars and related buildings. This complex is built on the main axis and a secondary axis, which creates four galleries and commercial spaces around these axes. The main axis is on the south-north axis, and one of the main entrances is at the northern end of the complex.

This entrance is designed and implemented based on historical porches. In the design of this entrance, historical porches such as Hasht Behesht are also referred to. The plan of this entrance is an octagonal space from two of which we will enter the main space of the Bazaar. The other sides of this entrance are divided and decorated based on the usual historic framing and ledges.

According to the historical method, the headstones are wooden Muqarnass, stalactite ceiling decoration, placed on a stone base. In addition to the roofs, Gerehchini (a Persian method for decorating façade. knotted tiles) wooden windows are also other wooden decorations of this Bazaar. The colors and motifs used in the decorations are also selected based on historical samples and colors.



Go to top