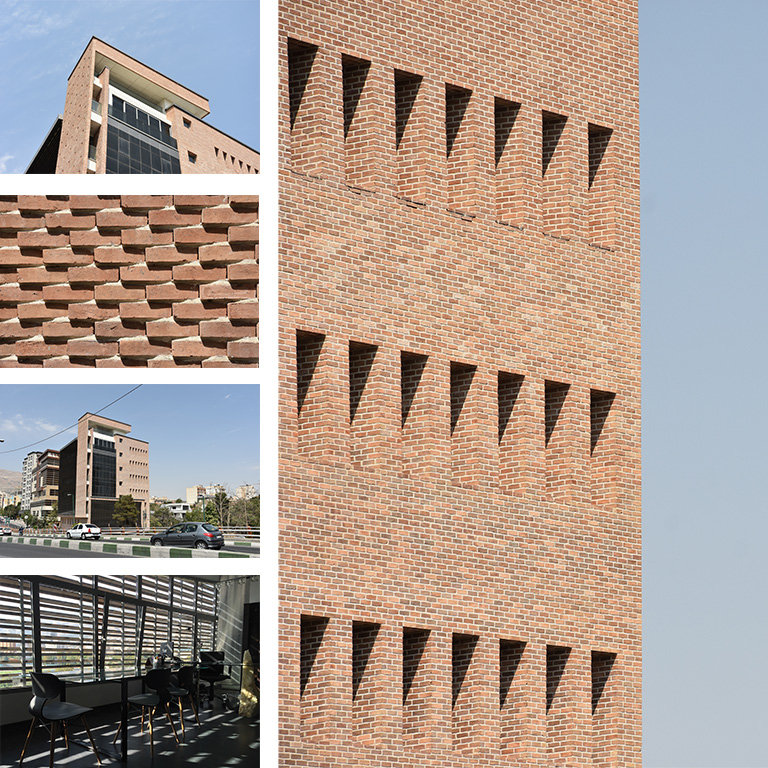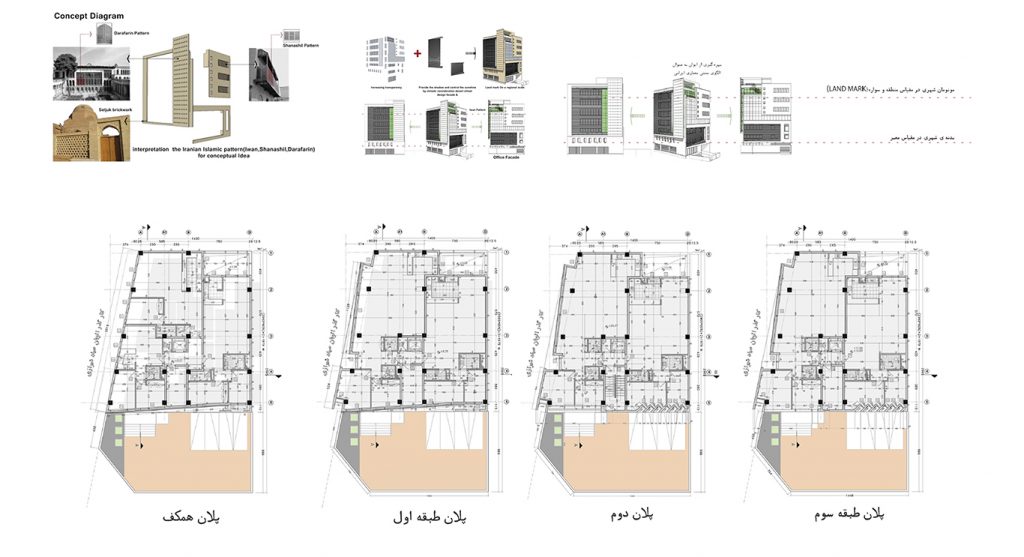
[2015]


Interpretation of traditional Iranian architectural patterns
-The combination of readable components in the continuous shell of the facade
Compliance with the hierarchy of facade walls in height (the beginning of the main body and the end of the building)
Emphasis on urban signs at the junction of the south and west facades
Use of double-glazed skin in facades to control the west and south light
Emphasis on regular geometric components in facade volumes
Use of materials with natural texture (brick and wood)
Combination of traditional and modern materials
Complying with the rules of the urban superstructure plan in terms of arbitrary clustering (occupancy level – density of floors)

Go to top